PLAN'it IS ALL IN ONE ARCHITECTURAL DESIGN STUDIO WHICH PROVIDES INNOVATIVE DESIGN SOLUTIONS FOR YOUR PROJECT
We design, We get Planning Permissions, provide Structural Design and Building Regulation drawings, covering all aspects of your project
We’re #1 in the Architects category on Trustpilot
Design services
To your brief we design internal spaces and external outlook. Design is an evolutionary process; we accommodate client feedback during design process to deliver a design which satisfies client’s requirements and is aesthetically pleasing.
Building Control Application
We prepare building regulation drawings and structural calculation for all type of buildings work as part of the building control applications. Building regulations drawings for single- and two-story extensions. Building regulations drawing for loft conversions, out buildings and garage conversions. Building regulations drawing for new build houses. Building regulations drawings for all types of commercial buildings.
Planning Applications
Our aim is to provide an affordable planning application submission service without compromising on quality and efficiency. Your payment for planning application will cover any amendments during planning process and a re-submission of planning application in case of refusal (Re-submission of application requires a council fee payable by the client) Planning applications for extensions including: Single story & two-story side and rear extension. 6m & 8m prior approved application. Planning applications for loft conversion. Certificate of lawfulness for loft conversion. Certificate of lawfulness for out-buildings. Certificate of lawfulness for Garage conversions. Change of use applications for restaurants, take away and residential care homes.
Structural designs and calculations
We have devised a customized structure design service to provide an economical and efficient design to minimize the cost of project without compromising on quality of design. We provide structure calculations for; Extensions, Loft conversions, internal alterations, removal of chimney breast through large openings and all types.
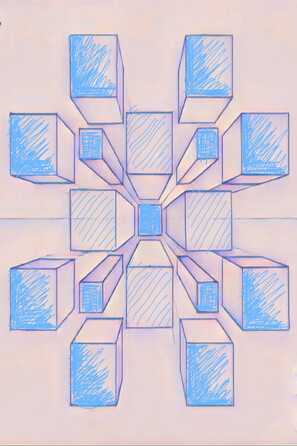
Design Services
To your brief we design internal spaces and external outlook. Design is an evolutionary process; we accommodate client feedback during design process to deliver a design which satisfies client’s requirements and is aesthetically pleasing
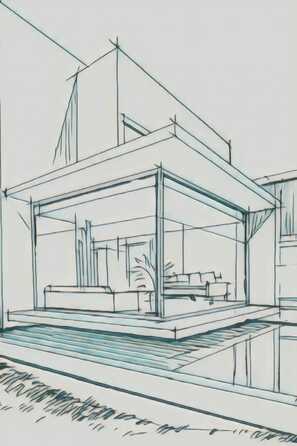
Planning Applications
Our aim is to provide an affordable planning application submission service without compromising on quality and efficiency. Our services for Planning Applications include:
- Planning Applications for Single-Storey Rear and Side Extensions
- Planning Applications for Two Storey Side & Rear Extensions
- Prior approval applications for 6m & 8m Rear Extensions
- Planning Application for Loft Conversions
- Certificate of lawfulness for Loft conversions
- Certificate of lawfulness for Out-buildings and Garage Conversions
- Change of Use Applications for Restaurants, Take aways and Residential Care Homes
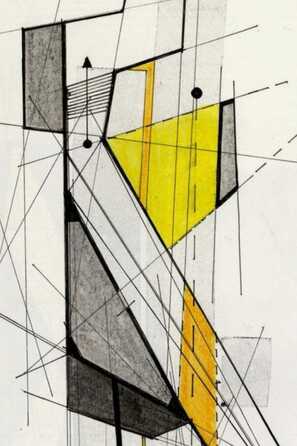
Structure Design & Calculations
We have devised a customized Structure Design service to provide an economical and efficient design to minimize the cost of project with out compromising on quality of design. We provide Structure Calculations for; Extensions, Loft conversions, Internal Alterations, Removal of Chimney breast, Through Lounge openings and any other type of Structure Design & Calculations
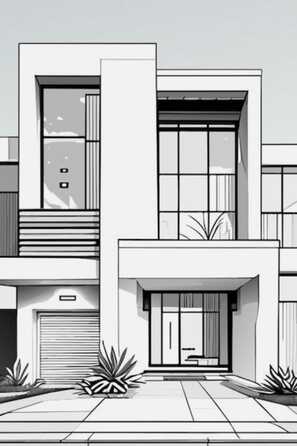
Building Control Applications
We prepare Building Regulation drawings and Structural Calculations for all type of building works as part of the Building Control applications. We provide Building Regulations drawings for Single and Two Storey Extensions, Loft conversions, Outbuildings, and Garage conversions. We can also provide building regulations drawings for New Build Houses, Flat Conversions and all types of Commercial buildings
OUR WORKS SPEAK FOR ITSELF
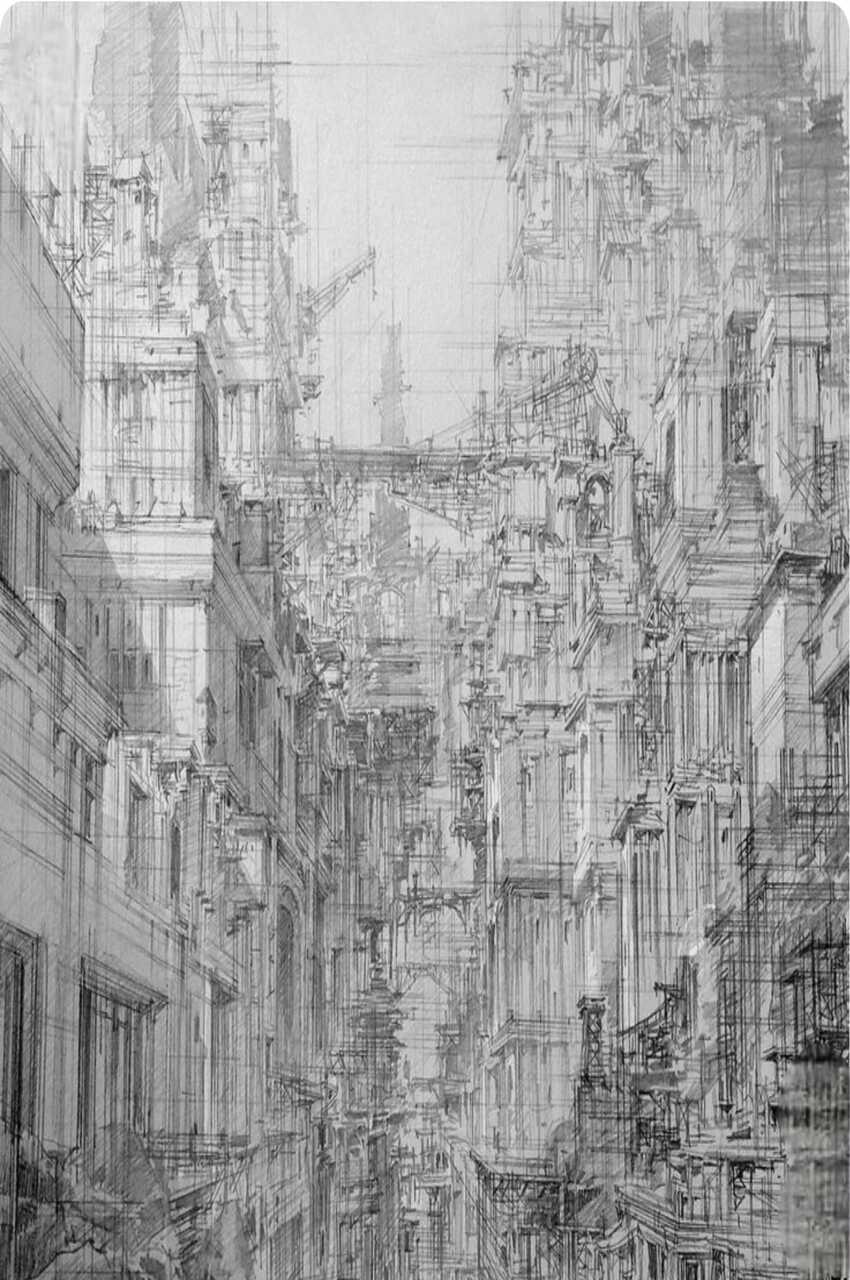
Architectural Design
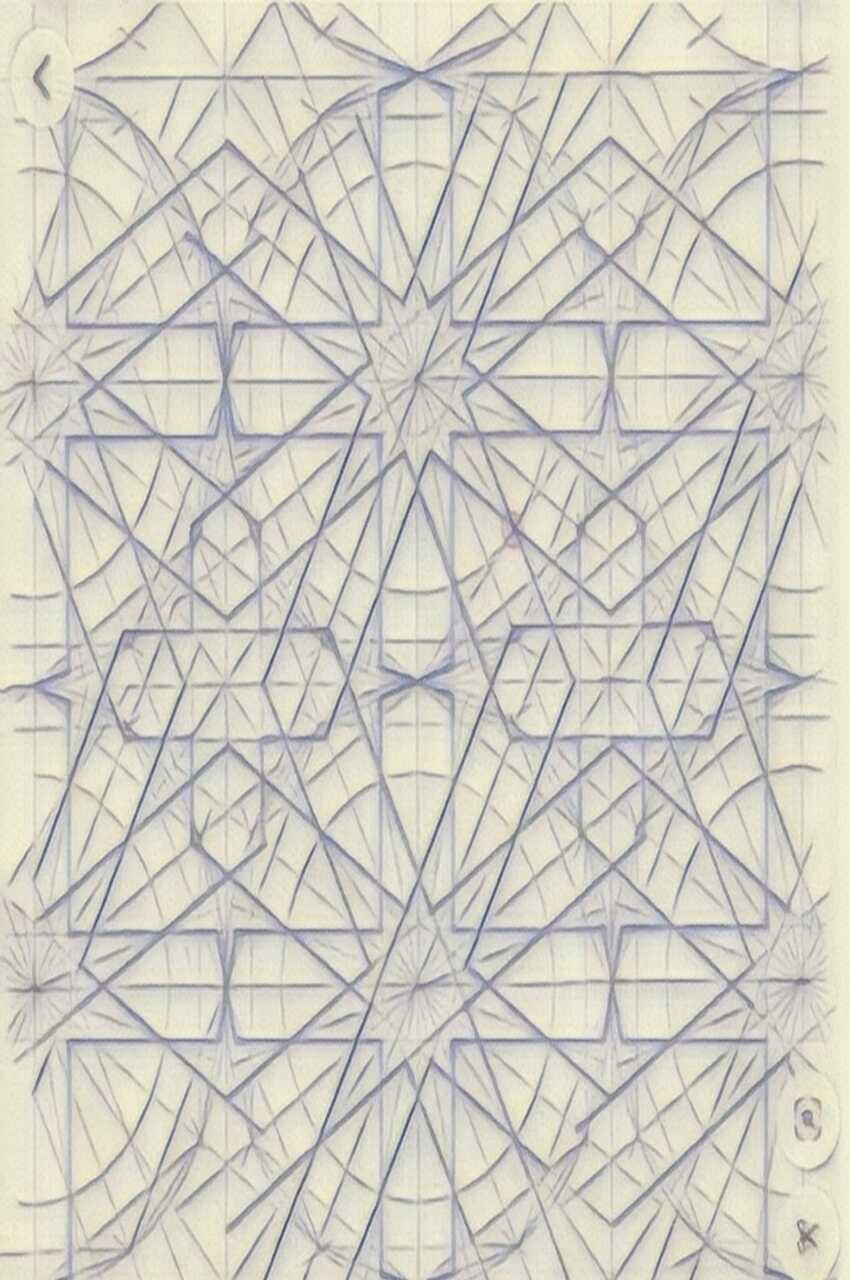
Planning Permissions
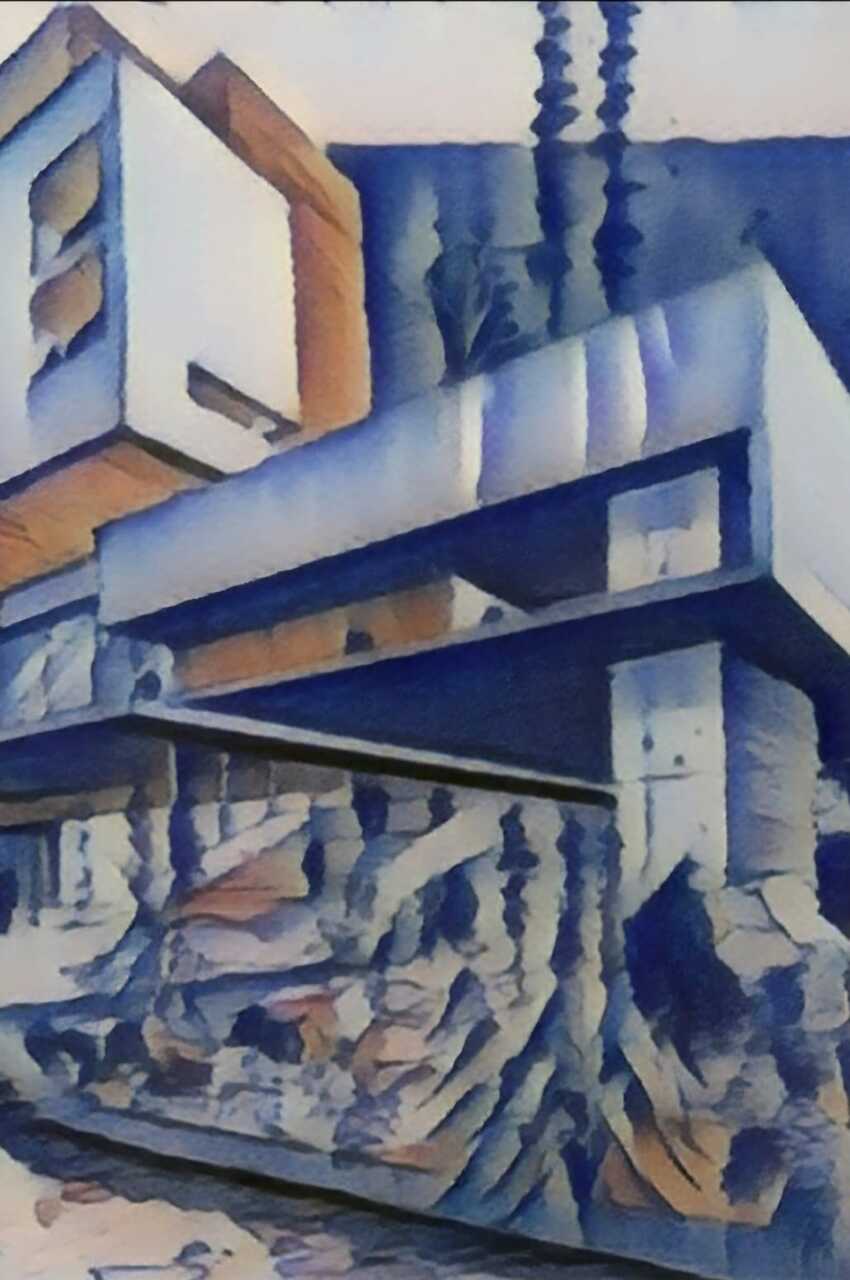
Building Regulations
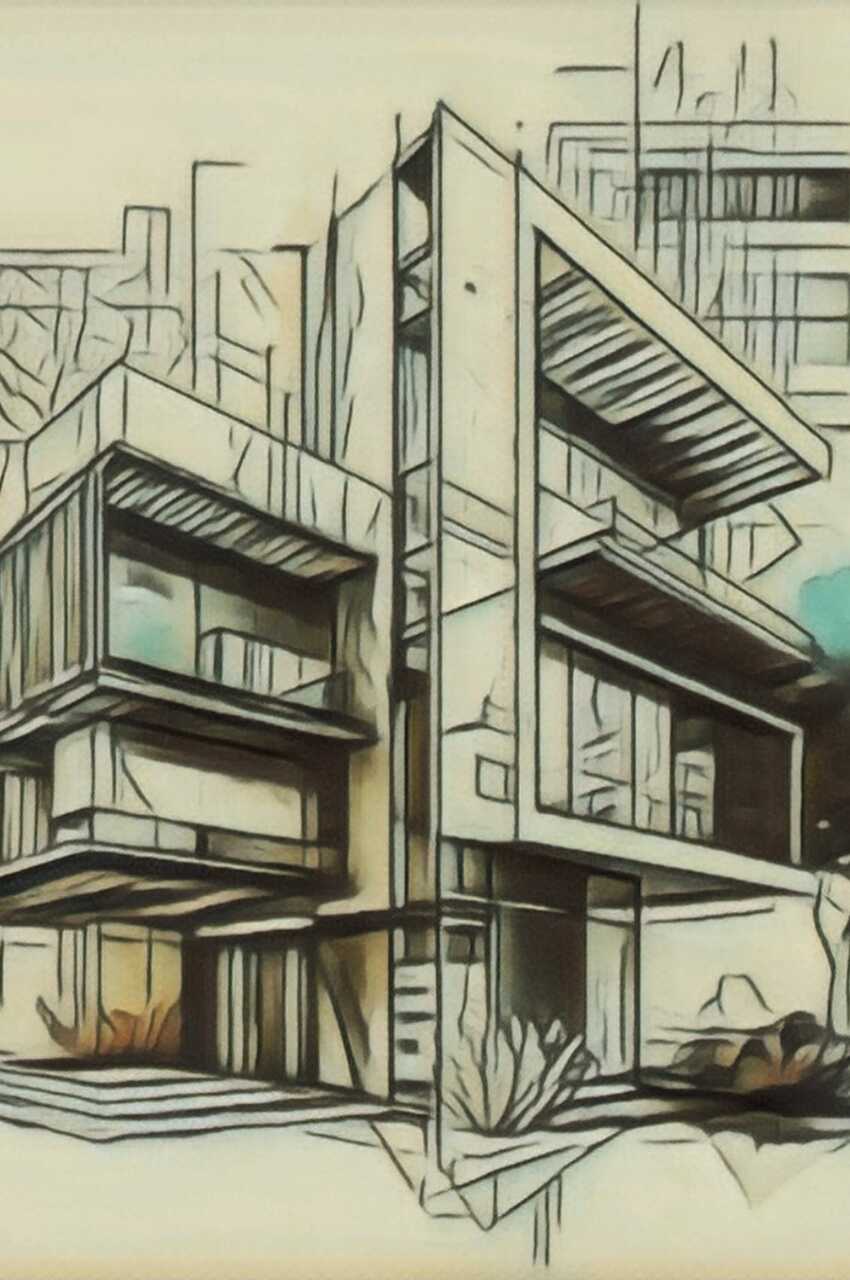
Structure Design & Calculations
Speak to an expert
Ready to start your project? Schedule a free consultation with one of our experts today
Customer care
Our client’s consistently rate us highly for our exceptional services and personalized approach to their projects
Professional support
With extensive experience, our designers provide insightful advice, ensuring that client’s project aligns with his vision and requirements
Clear communication
We prioritize clear communication, keeping clients informed at every stage of design and planning process for peace of mind
Commitment to profession
Our reputation as top-rated service provider reflects our commitment to delivering outstanding results and satisfied clients
